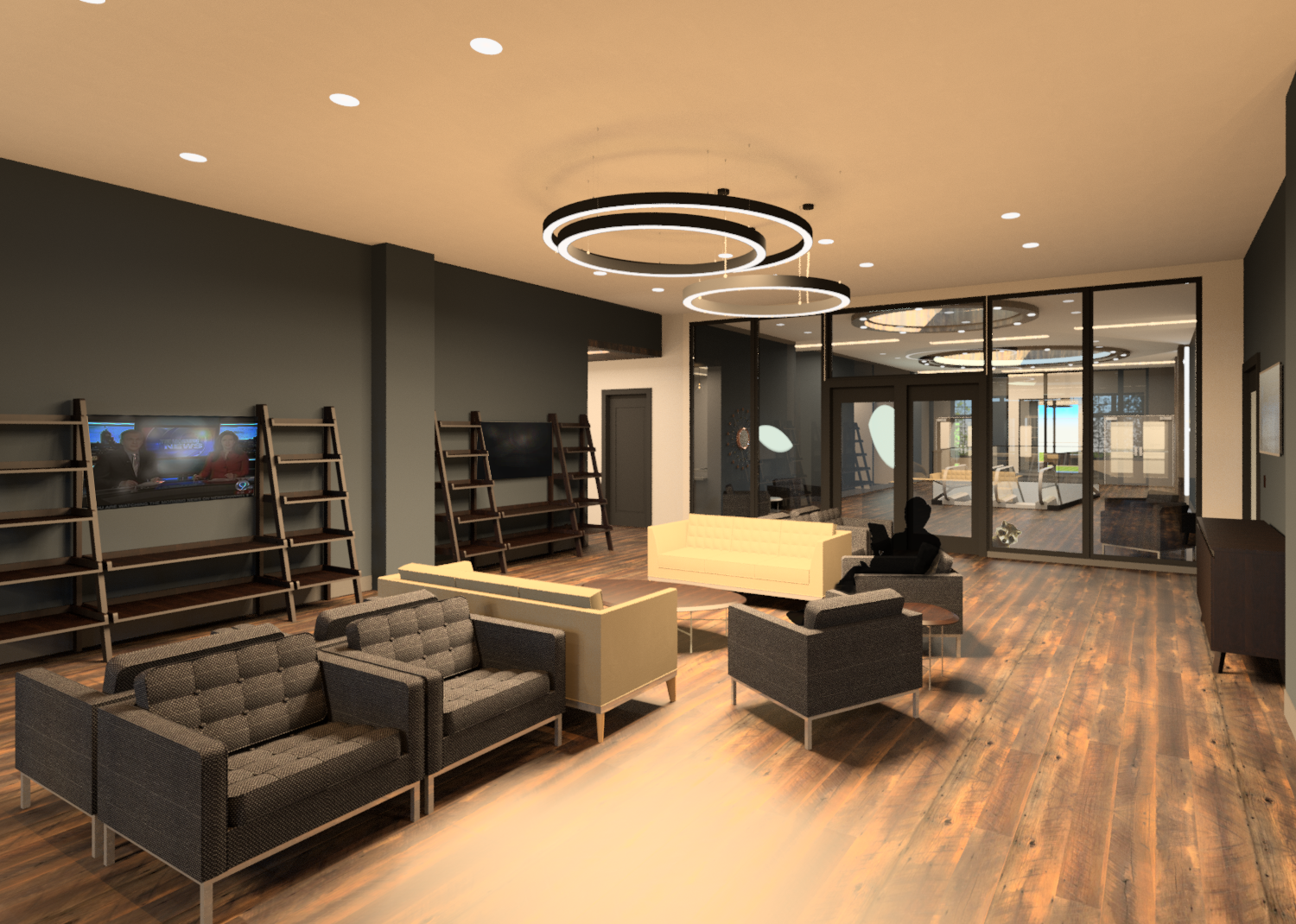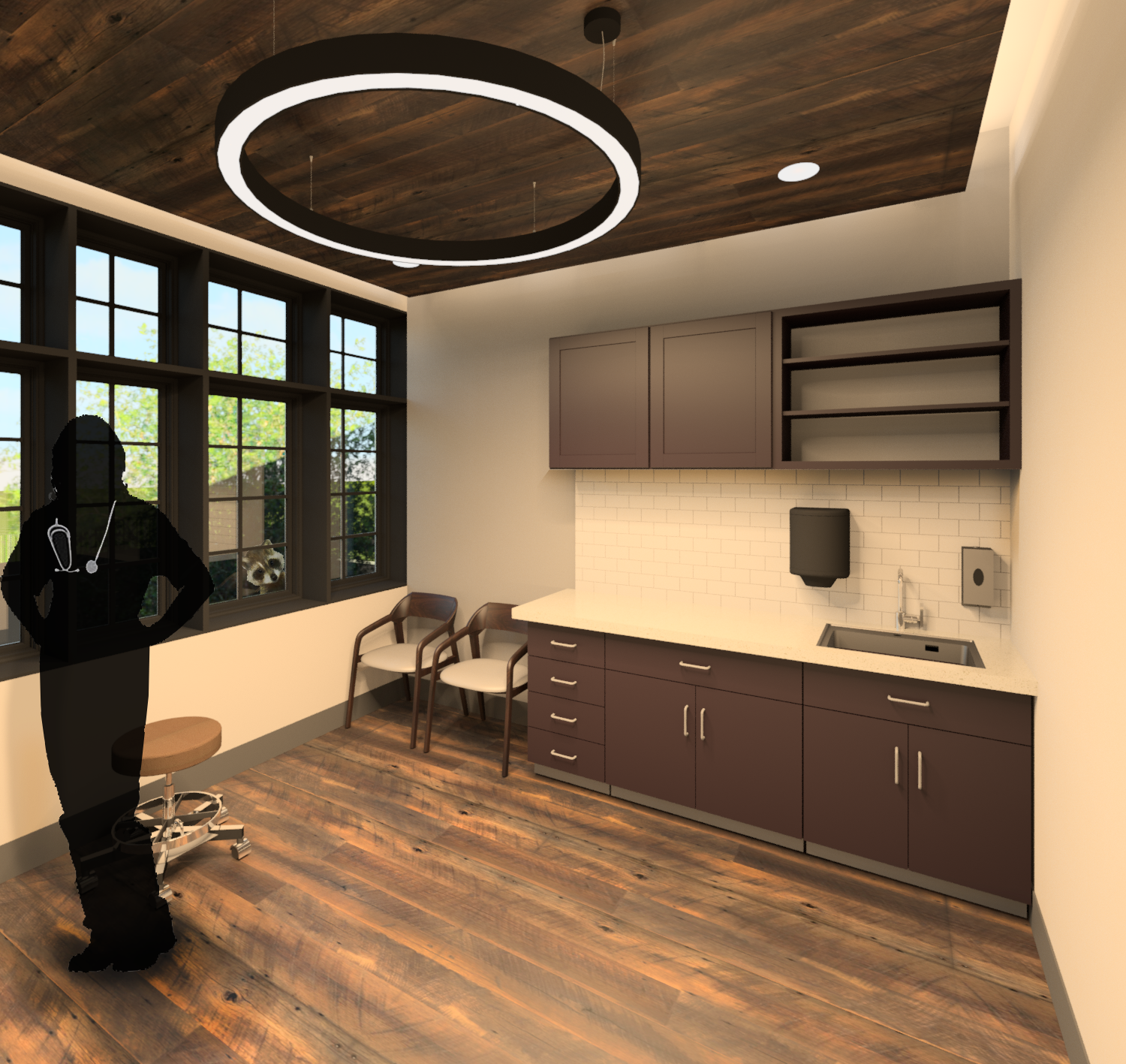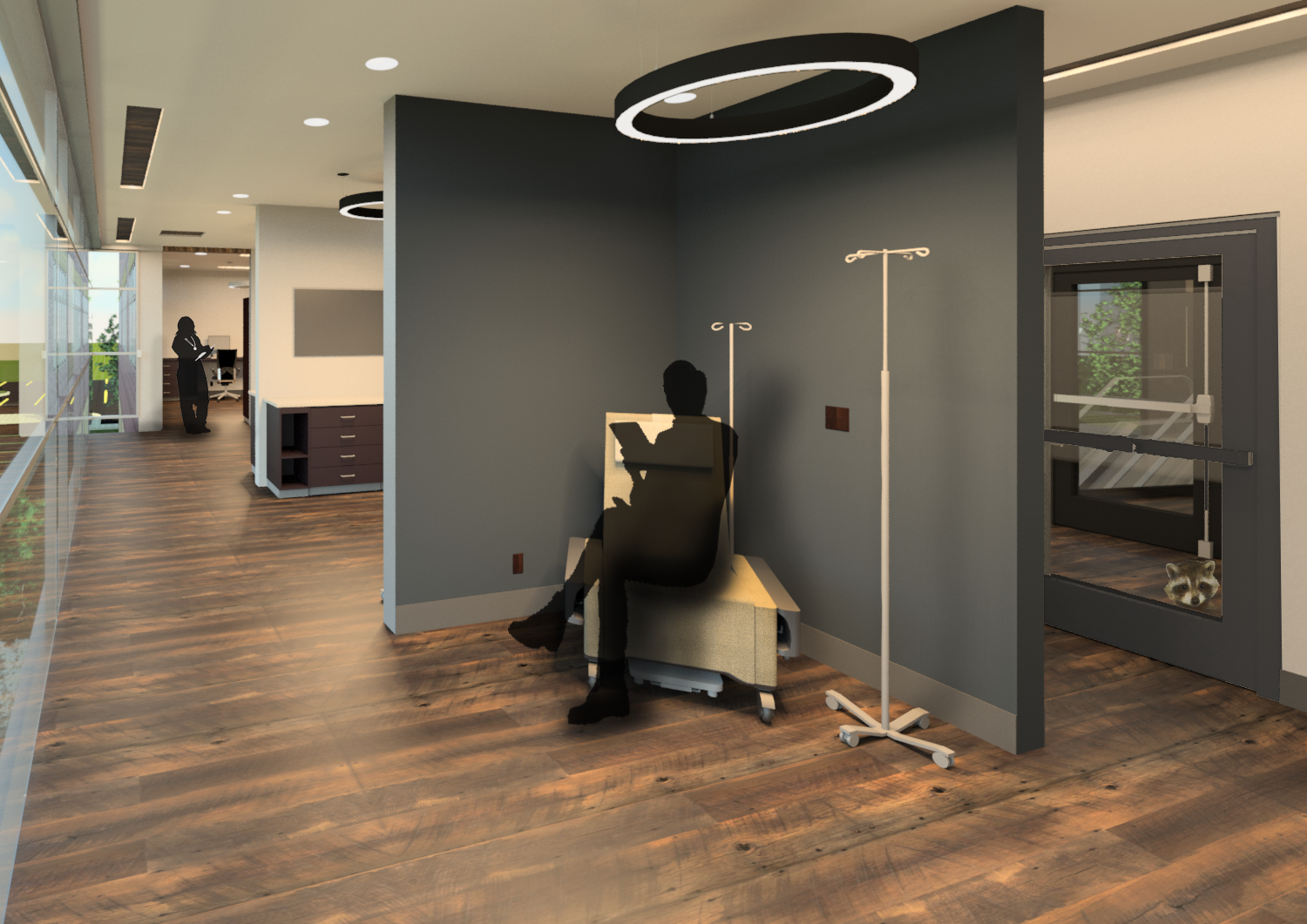—Cancer Center Design Project—
High Point University, NC
This project consisted of designing a fully functioning cancer center for patients suffering from multiple myeloma cancer using a preexisting building in the High Point area.
Project Scope—
We were tasked individually to design a fully functioning cancer center for patients suffering from Multiple Myeloma. Multiple Myeloma is a cancer of the bone marrow. It may also be identified by the name Kahler disease, bone marrow cancer, or plasma cell myeloma. It is an illness that affects the plasma cells within the bone and can be very fatal. Which is why designing a comfortable, safe, and sustainable environment for the patients and health care workers was crucial. This project was designed using both hand rendering and digital rendering techniques and spanned the entirety of my senior year.
Project Rationale—
To renovate and existing space within the High Point community, specifically creating a cancer treatment center for those individuals diagnosed with Multiple Myeloma. Intentions of the treatment center include, but are not limited to:
‣ Provide specialized care under state-of-the-art technologies and techniques to treat diagnosed patients.
‣ Assist the patient, patient’s family, and their extended support group throughout the entire process of treatment.
‣ Accommodate for extended treatment stays, assisting both patient and support network with this lifestyle change.
The cancer center will not only house treatment facilities but will also include, consultation, assessment, and recovery facilities. The purpose of the treatment center will be to provide a wholistic experience for both the patient and their support network. Within the wholistic approach, a certain expectation of care is held. The stress and devastation that comes with cancer diagnosis may be lessened with the opportunity to stay by the patients side through each step of the treatment process. In order for this to be implemented, specific areas for family/support must be included within the center for eating, sleep, and relaxation. Curtesy, privacy, and security must be a priority to ensure all patients and visitors receive the upmost care.
Preliminary Sketches—
Preliminary sketches are important when working out the direction the project is going to take. This helps work out the form, functionality, and spacial organization of the environment.
Reception Concept 1
Exam Room
Reception Concept 2
Impatient Room
Nurse’s Station 1
Nurse’s Station 2
Final Renderings—

Lobby

Waiting Room

Reception

Resource Library

Family Dining

Nurse's Station

Exam Room

Impatient Room

Impatient Room

Infusion Bay

Infusion Bay
The Formal & Hand Drafted Floor Plan








